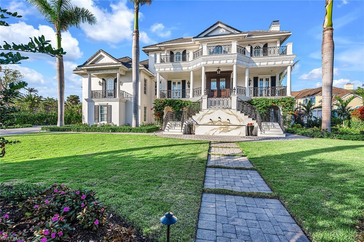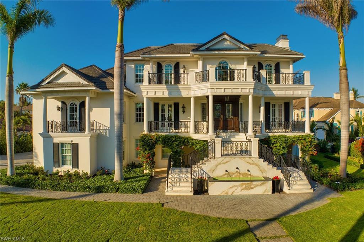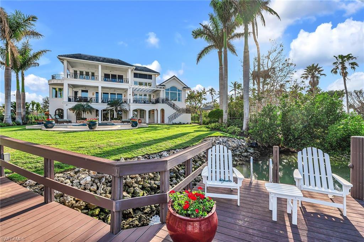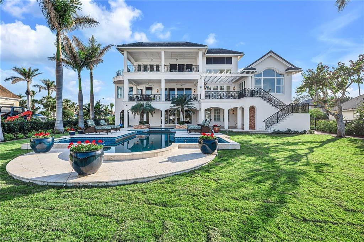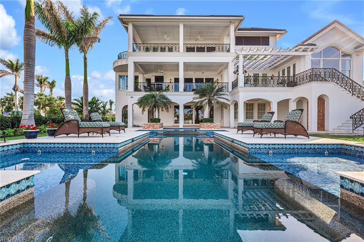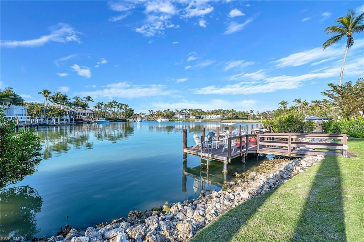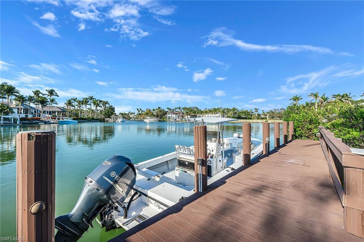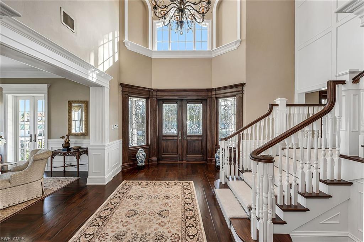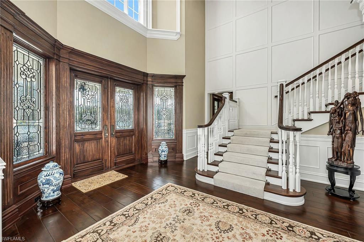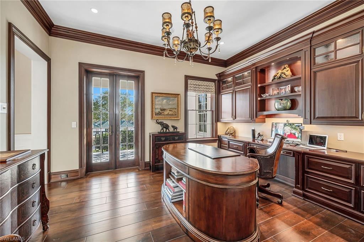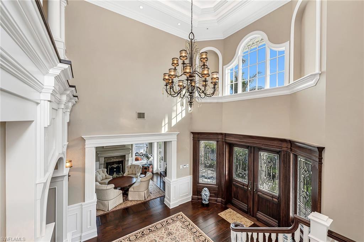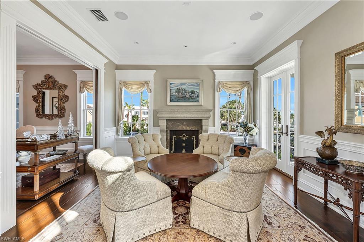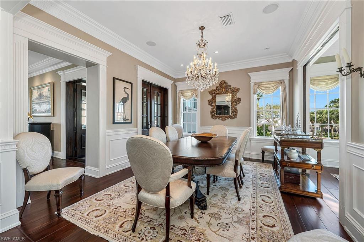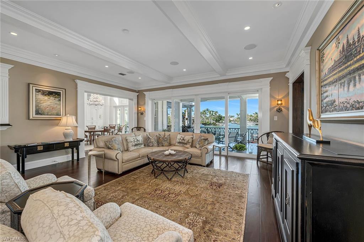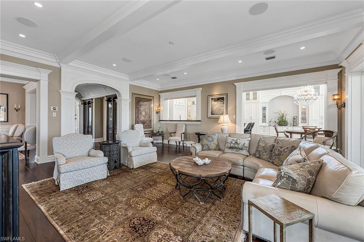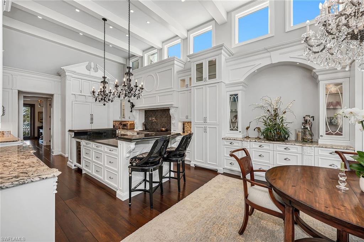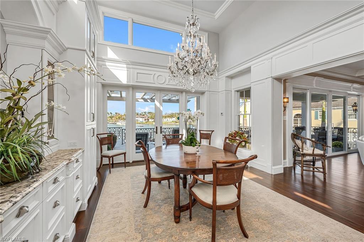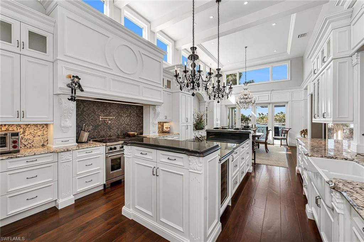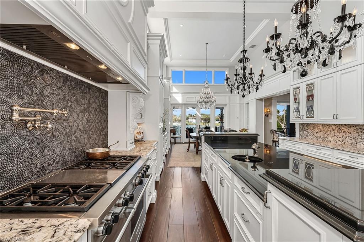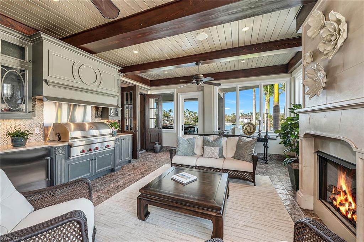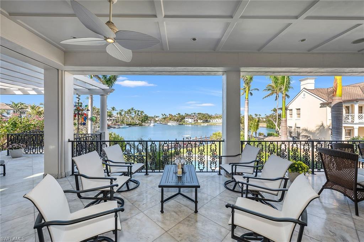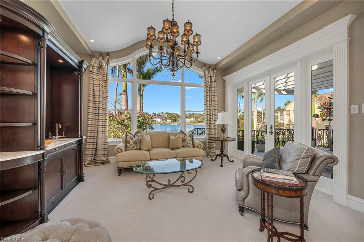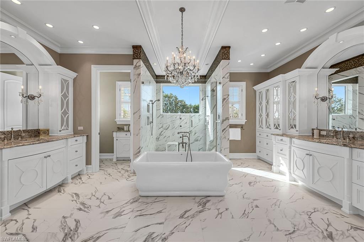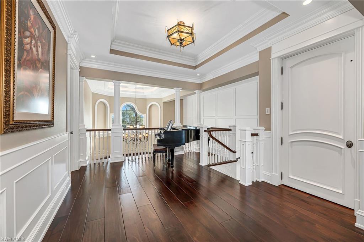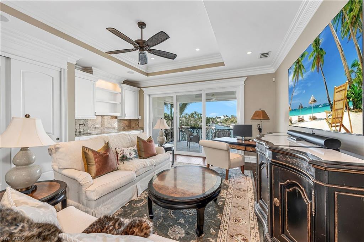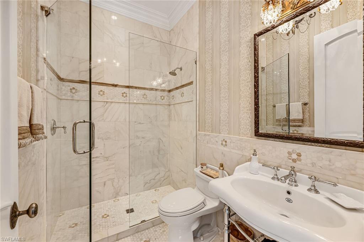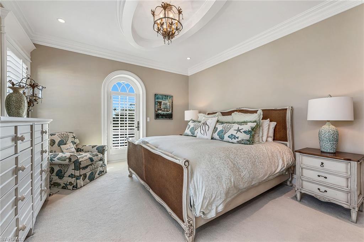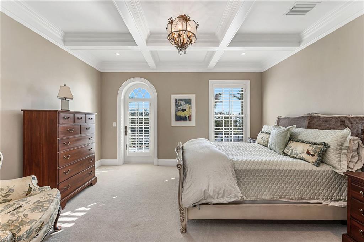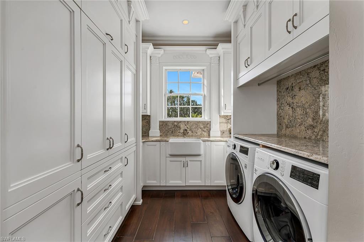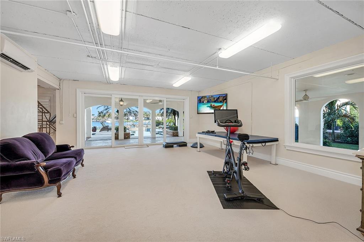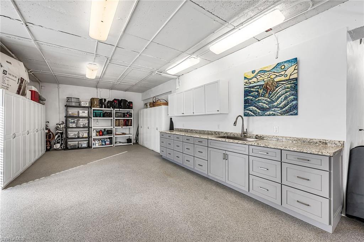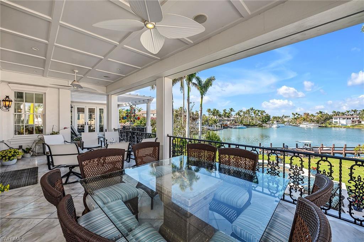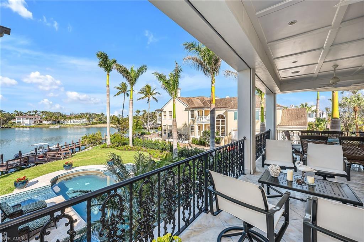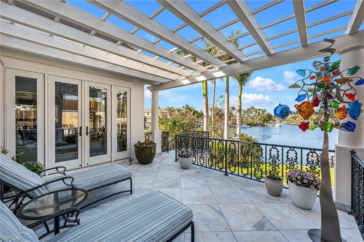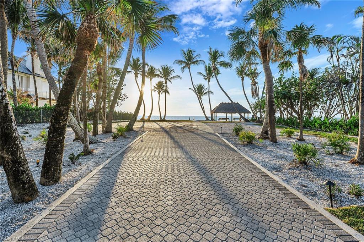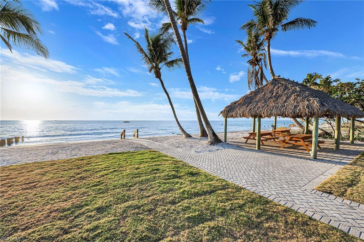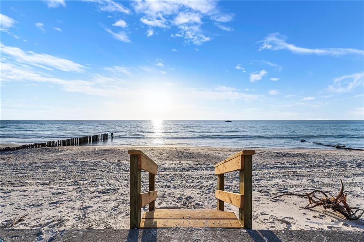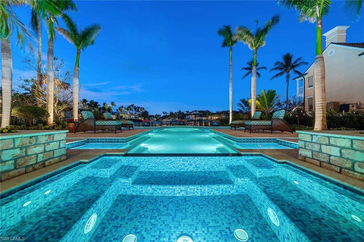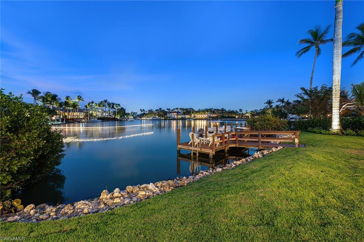Address225 Cove Lane, NAPLES, FL, 34102
Price$22,950,000
- 4 Beds
- 7 Baths
- Residential
- 7,454 SQ FT
- Built in 2012
Inspired by the timeless charm of New Orleans, this is a masterfully crafted Greek Revival-style home with graceful balconies bringing the feeling of the French Quarter to a custom estate on Cutlass Cove. Crafted by the owners in collaboration with their builder with long water views across the sheltered cove and quick access to the Gulf via Gordon Pass, this home was designed with the finest finishes and attention to detail for Florida living. The main living level hosts diverse spaces for entertaining and relaxation - a parlor and formal dining area give way to the spacious family room with the water views beckoning you to the rear balconies overlooking the pool. The casual sunroom is a favorite spot year-round with fireplace and a built-in grill for a quick meal. The kitchen is a masterpiece with stunning cabinetry and double chandeliers lighting the expansive center island workspace. The owner’s wing features a large sitting area with morning kitchen, luxurious bath with soaking tub, and a private library/study encased in wood-lined bookshelves. Upstairs, family and guests can enjoy one of three suites adjoining the large sitting room. Deeded beach access.
Essential Information
- MLS® #223016398
- Price$22,950,000
- HOA Fees$0
- Bedrooms4
- Bathrooms7.00
- Full Baths6
- Half Baths1
- Square Footage7,454
- Acres0.59
- Price/SqFt$3,079 USD
- Year Built2012
- TypeResidential
- Sub-TypeSingle Family
- StyleMulti-Level, Two Story
- StatusActive
Community Information
- Address225 Cove Lane
- SubdivisionPORT ROYAL
- CityNAPLES
- CountyCollier
- StateFL
- Zip Code34102
Area
NA07 - Port Royal-Aqualane Area
Amenities
Beach Rights, Beach Access, Park
Features
Irregular Lot, Oversized Lot, Cul-De-Sac, Sprinklers Automatic
Parking
Attached, Driveway, Underground, Garage, Paved, Garage Door Opener
Garages
Attached, Driveway, Underground, Garage, Paved, Garage Door Opener
Pool
Gas Heat, Heated, In Ground, Pool Equipment, Salt Water, Outside Bath Access
Interior Features
Wet Bar, Built-in Features, Breakfast Area, Bathtub, Closet Cabinetry, Separate/Formal Dining Room, Dual Sinks, Entrance Foyer, Fireplace, High Ceilings, Kitchen Island, Pantry, Sitting Area in Primary, Separate Shower, Cable TV, Walk-In Closet(s), Central Vacuum, Elevator, Home Office, Pot Filler, Split Bedrooms
Appliances
Double Oven, Dryer, Dishwasher, Indoor Grill, Ice Maker, Microwave, Range, Refrigerator, Separate Ice Machine, Walk-In Cooler, Wine Cooler, Water Purifier, Washer
Cooling
Central Air, Electric, Other, Zoned
Exterior Features
Courtyard, Security/High Impact Doors, Sprinkler/Irrigation, Other, Patio, Storage, Shutters Electric, Water Feature
Lot Description
Irregular Lot, Oversized Lot, Cul-De-Sac, Sprinklers Automatic
Windows
Arched, Double Hung, Other, Display Window(s), Transom Window(s), Impact Glass, Window Coverings
Office
Premier Sotheby's Int'l Realty
Amenities
- UtilitiesCable Available
- # of Garages5
- ViewBay, Canal
- Is WaterfrontYes
- WaterfrontBay Access, Canal Access
- Has PoolYes
Interior
- InteriorCarpet, Marble, Wood
- HeatingCentral, Electric, Zoned
- FireplaceYes
- # of Stories3
- Stories2
Exterior
- ExteriorBlock, Concrete, Stucco
- RoofBuilt-Up, Flat, Tile
- ConstructionBlock, Concrete, Stucco
School Information
- ElementaryLAKE PARK ELEMENTARY
- MiddleGULFVIEW MIDDLE SCHOOL
- HighNAPLES HIGH SCHOOL
Additional Information
- Date ListedMarch 10th, 2023
Listing Details
 The data relating to real estate for sale on this web site comes in part from the Broker ReciprocitySM Program of the Charleston Trident Multiple Listing Service. Real estate listings held by brokerage firms other than NV Realty Group are marked with the Broker ReciprocitySM logo or the Broker ReciprocitySM thumbnail logo (a little black house) and detailed information about them includes the name of the listing brokers.
The data relating to real estate for sale on this web site comes in part from the Broker ReciprocitySM Program of the Charleston Trident Multiple Listing Service. Real estate listings held by brokerage firms other than NV Realty Group are marked with the Broker ReciprocitySM logo or the Broker ReciprocitySM thumbnail logo (a little black house) and detailed information about them includes the name of the listing brokers.
The broker providing these data believes them to be correct, but advises interested parties to confirm them before relying on them in a purchase decision.
Copyright 2024 Charleston Trident Multiple Listing Service, Inc. All rights reserved.

